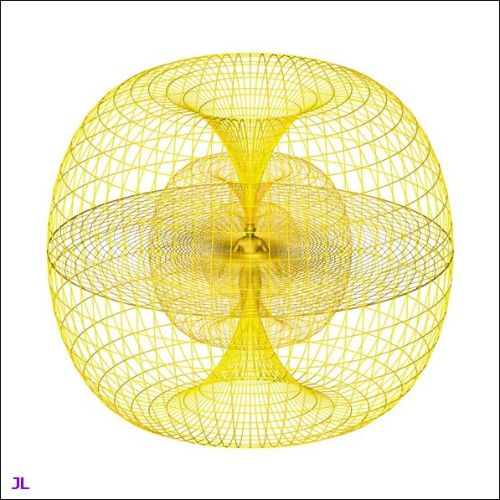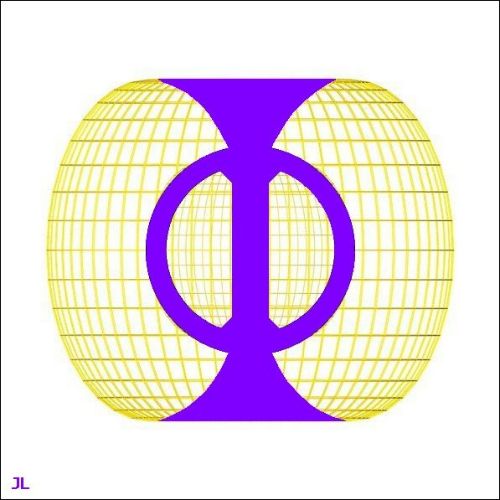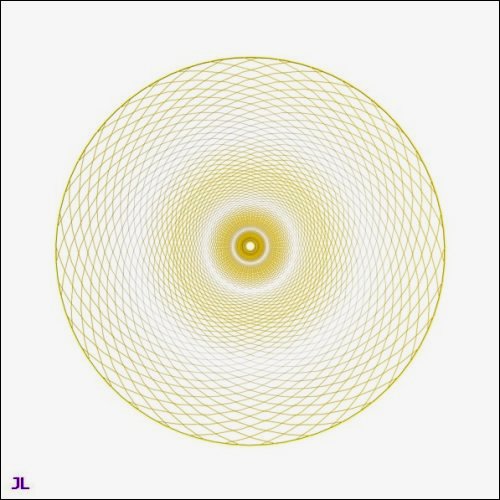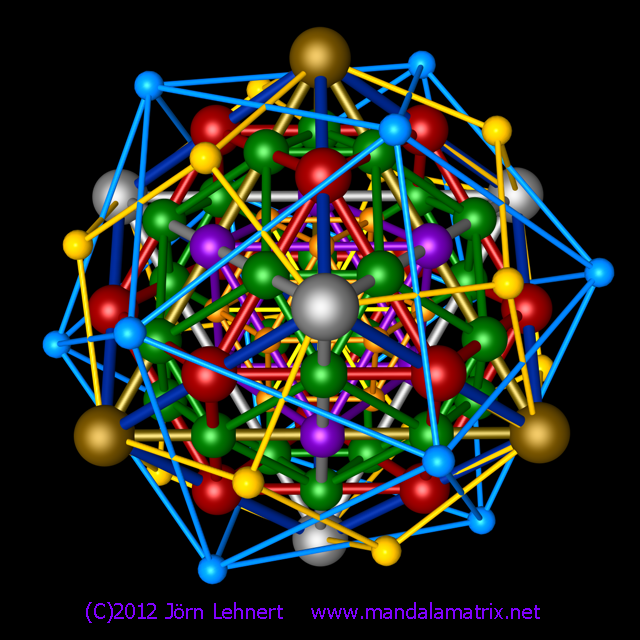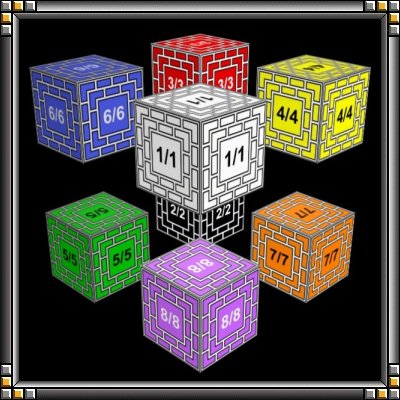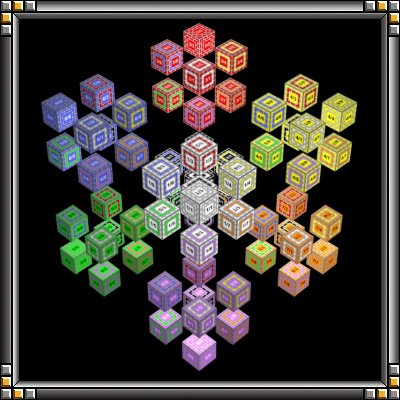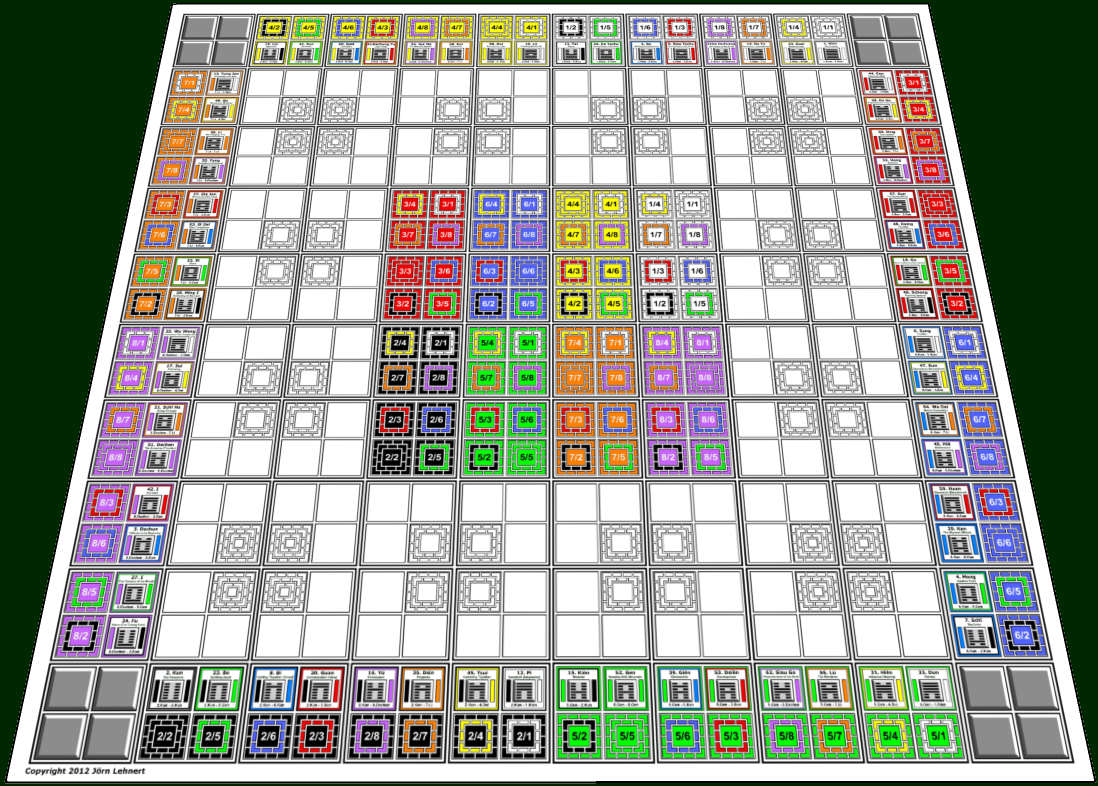
 |
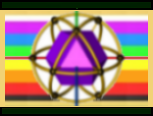 |
 |

"Unity in Versatility"
This flag is a version of the original "PACE" flag, not to be confused with the
LBGT Version, which is turned upside down. (violet the spiritual color, at the bottom).
This
is the concept of a 5D-game based on:
1. Geometric solids
2.
DataCube architecture
A mandala that mirrors the concious human mind, should contain these three aspects:
The arrangement of housing and furniture on the outer,
(our body)
according to the structure of the DataCube on the inner,
(our mind)
based on the mathematical data of geometric solids, the basic building blocks of nature.
(our soul)
As above, so below.
As within, so without.
Part OneUNIVERSO
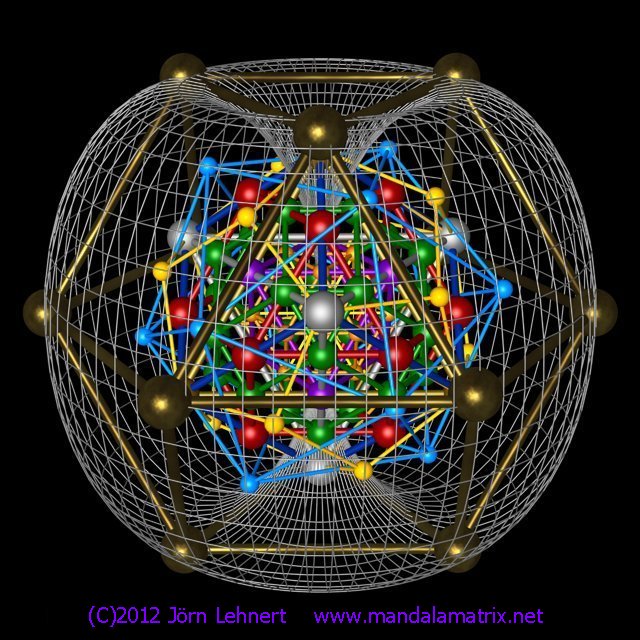
- All the
basic building blocks
of nature
in one unified structure -
My name is Jörn Lehnert.
Let me introduce you to the UNIVERSO.
I would like to share with you the process of its creation.
I was inspired by Johannes Kepler's Mysterium Cosmographicum and Metatron's Cube
where the attempt was made to fit all 5 platonic solids into one structure.
I discovered a few more parts that should also be contained in this structure.
I asked myself:
If I want to build a model of the universe from scratch,
where would I start?
It seems logical to start at the center.
At the center of the galaxy we find the vacuum, a black hole, a singularity
This tiniest and densest point at the heart of everything, seems to be the logical starting point.
In the cartesian coordinate system, it is defined as x=0, y=0, z=0 (0,0,0)
Around this core of no-thing, layer by layer,
we can build the frame for the Isotropic Vector Matrix consisting of 64 tetrahedrons.
The IVM contains Buckminster Fuller's
Vector Equilibrium and the Merkabah.
For a deeper understanding of these matters I recommend watching the videos of Nassim Haramein
where he explains his Unified Field Theory.
The following ten steps outline the construction of its frame:
(the content of a cube is framed by 12 edges.
Likewise,
the content of the 64-Tetrahedron-Grid is framed through the edges of step 3 to 8)
0. Singularity
at the center of
1. Torus_________----------------------------________
(64 slices)
2. Phi Matrix
Everthing in nature is built according to the golden mean ratio of phi = 1.618
e.g. 2x 34 Phi spirals
(34 is one of the phi numbers e.g. contained within the seed arrangement of a sunflower)
3. Vector Equilibrium
(Cubeoctahedron)
One of the 13 Archimedean Solids.
(12 vertices, 24 edges, 14 faces)
2x VE (red, orange) with 12 rays.
4. Hexahedron (Cube) (earth)
One of the 5 Platonic Solids.
(8 vertices, 12 edges, 6 faces)
5. Octahedron (air)
One of the 5 Platonic Solids.
(6 vertices, 12 edges, 8 faces)
6. Tetrahedron (fire)
One of the 5 Platonic Solids.
(4 vertices, 6 edges, 4 faces)
+
7. Tetrahedron (fire)
One of the 5 Platonic Solids.
(4 vertices, 6 edges, 4 faces)
=
(Merkabah)
8. Rhombicubeoctahedron
One of the 13 Archimedean Solids.
(24 vertices, 48 edges, 26 faces)
Up to this point we have created the frame for the
64-Tetrahedron-Grid
or the
Isotropic Vector Matrix
(as explained here in detail by Nassim Haramein)
The next two solids form the outer shell of the UNIVERSO
9. Icosahedron (water)
One of the 5 Platonic Solids.
(12 Vertices, 30 edges, 20 faces)
10. Dodecahedron (spirit)
One of the 5 Platonic Solids.
(20 vertices, 30 edges, 12 faces)
These Geometric Solids realized as 3D prints:
Part Two
We take the 3D 64-Tetrahedron-Grid and turn it into the
3D
DataCube
The 64-Tetrahedron-Grid, as an array of cubes (4x4x4):
After assigning colours and number to 8 cubes, we get two chains of cubes:
front (white, yellow, orange violet) and back (red,blue,green and black)
These again contain 8 sub-cubes colored the same way.
____________________________
Draped around the perimeter of a 2D matrix, we get the
Universaria
2D
DataCube
64 fields arranged around the perimeter of the 2D DataCube___________________________________________
contain the cube address as well as the 64 I-Ching Hexagrams.
We have moved from no-thing (0 singularity) to
everything (64-cubes, 64-Hexagrams, 64-DNA, 64-bit)
(since a human being is made up of exactly 64 DNA codons
we can say that the number 64 stands for everything within our human experience.)
Part Three
Since the DataCube holds the space for everything (64),
it should also provide the floorplan for a Mandala-City that contains everything:
UNIVERSARIA
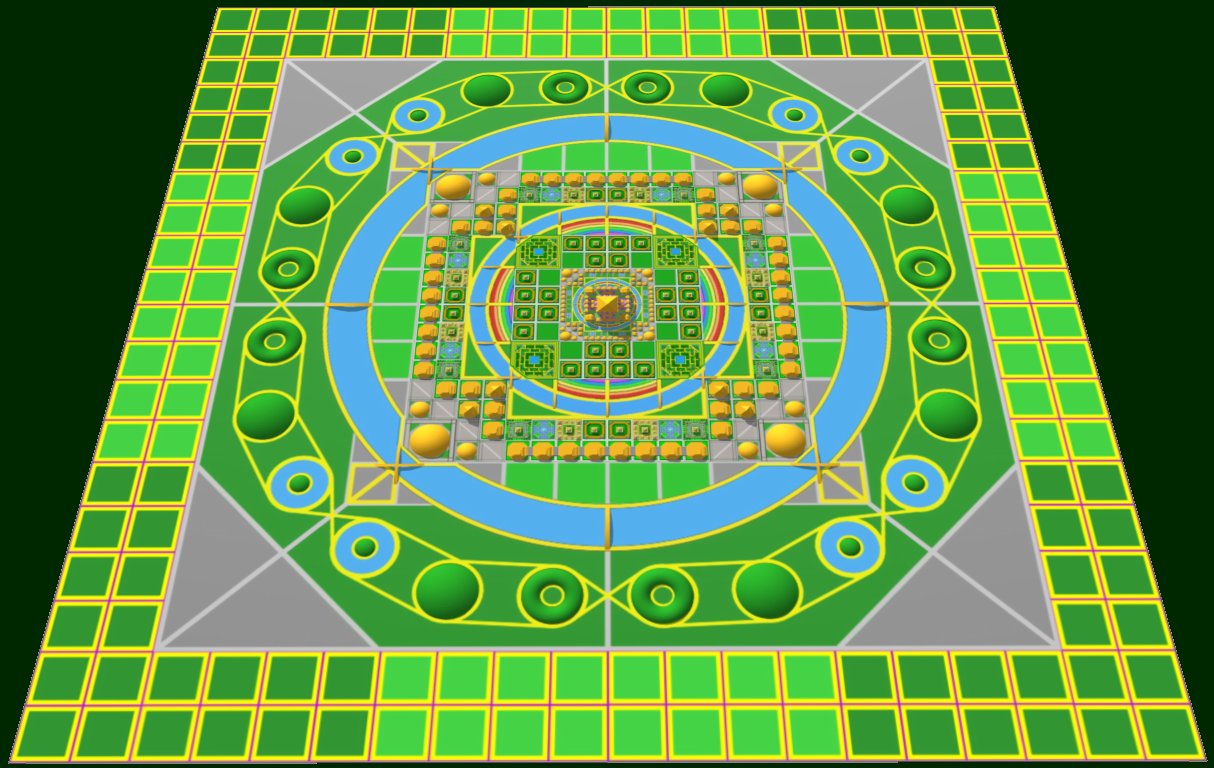
This is the model of a city, that I constructed out of the geometry of the preceding steps.
The size of UNIVERSARIA is 4x4 kilometers (16 square kilometers, 64 cubic kilometers)
The larger frame for the city consists of agricultural fields (4 Hektar each),
where everything the city needs is grown.
The grey triangles in the corners could be parking space for inhabitants and visitors.
From there on, only electric transportation modules are provided.
Next we enter the recreation park with eight hills, eight torus shaped amphitheaters, and
eight lakes with an island in the middle.
The yellow lines are the roads connecting everything.
A bridge allows us to cross the circular lake around the city.
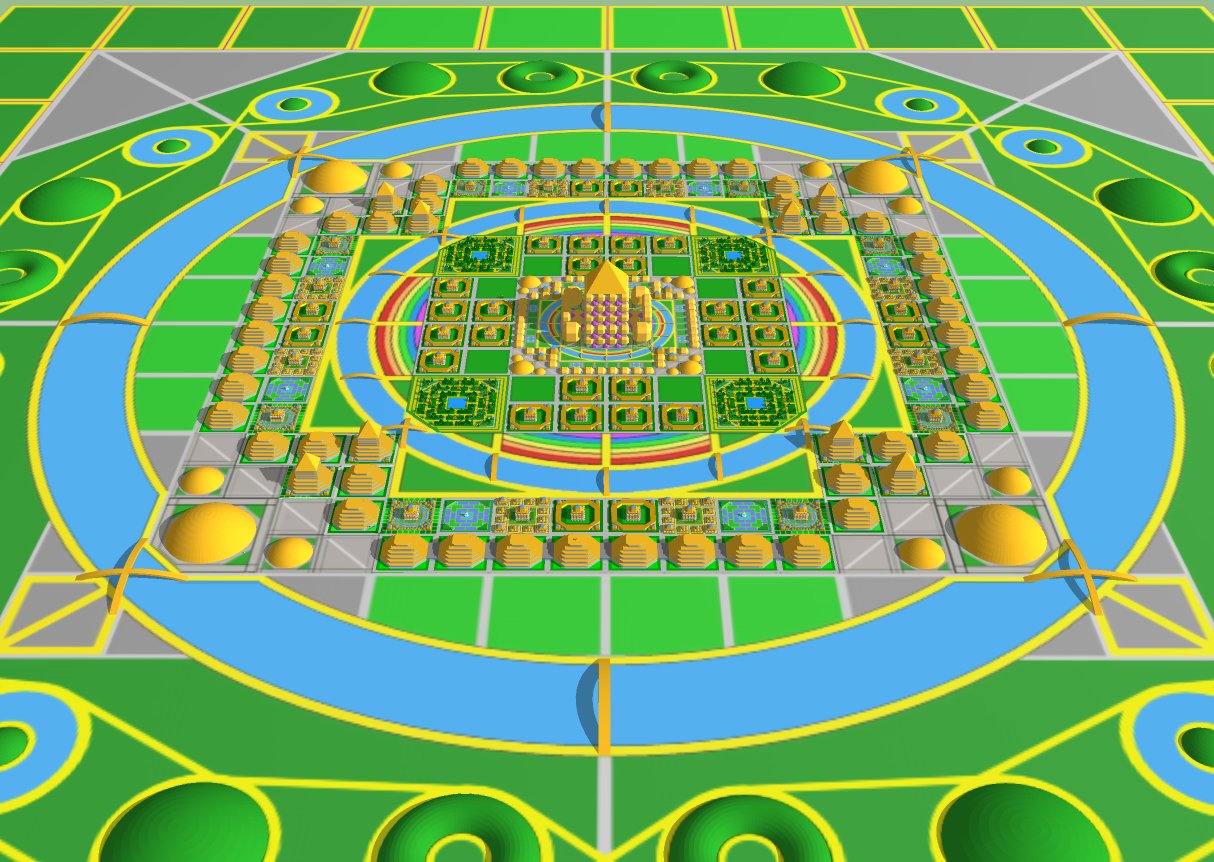
In the corners we have four large geodesic domes each the size of a football arena.
They provide the space for concerts, a shopping center, a wellness oasis, and a construction hall.
The eight smaller domes can be used as conference halls, dance studios, etc.
The round rainbow areas could be botanical gardens with different coloured flowers.
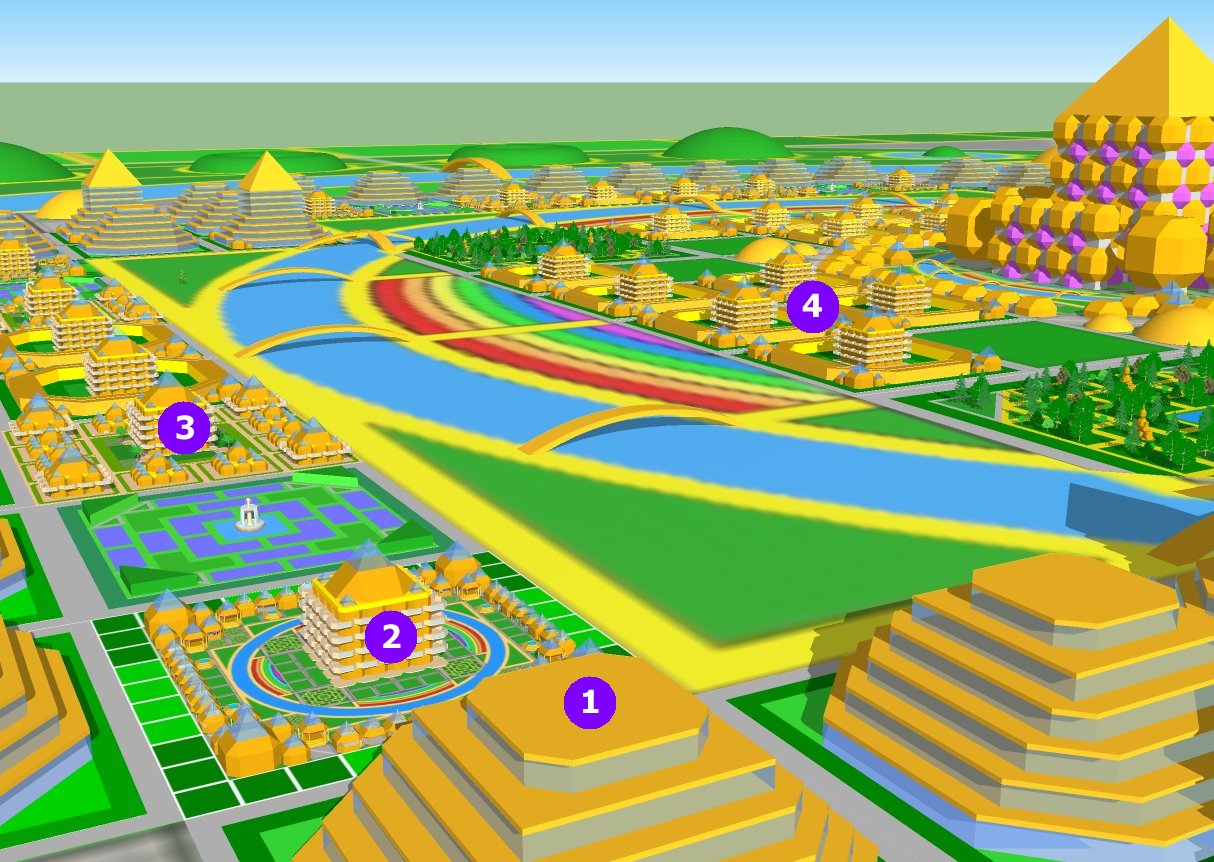
The center of the city is occupied by the UNIVERSARIA-University, consisting of 64 main modules.
surrounded by four parks, eight grass lawns for different activities, eight pools, and
four types of living arrangements:
1. Condominium style, with a terrace on the roof of your neighbor below,
(as seen in the front of the picture)
2. Resort style, for singles, couples and small families,
with a commen main house and individual pavillions with small gardens.
(this side of the blue-green poolscape area)
3. 12-House style, for larger families.
(on the other side of the blue-green poolscape area)
4. Garden condos wirh common main house,
for those who like to grow their own food in their front garden.
(next to the parks)
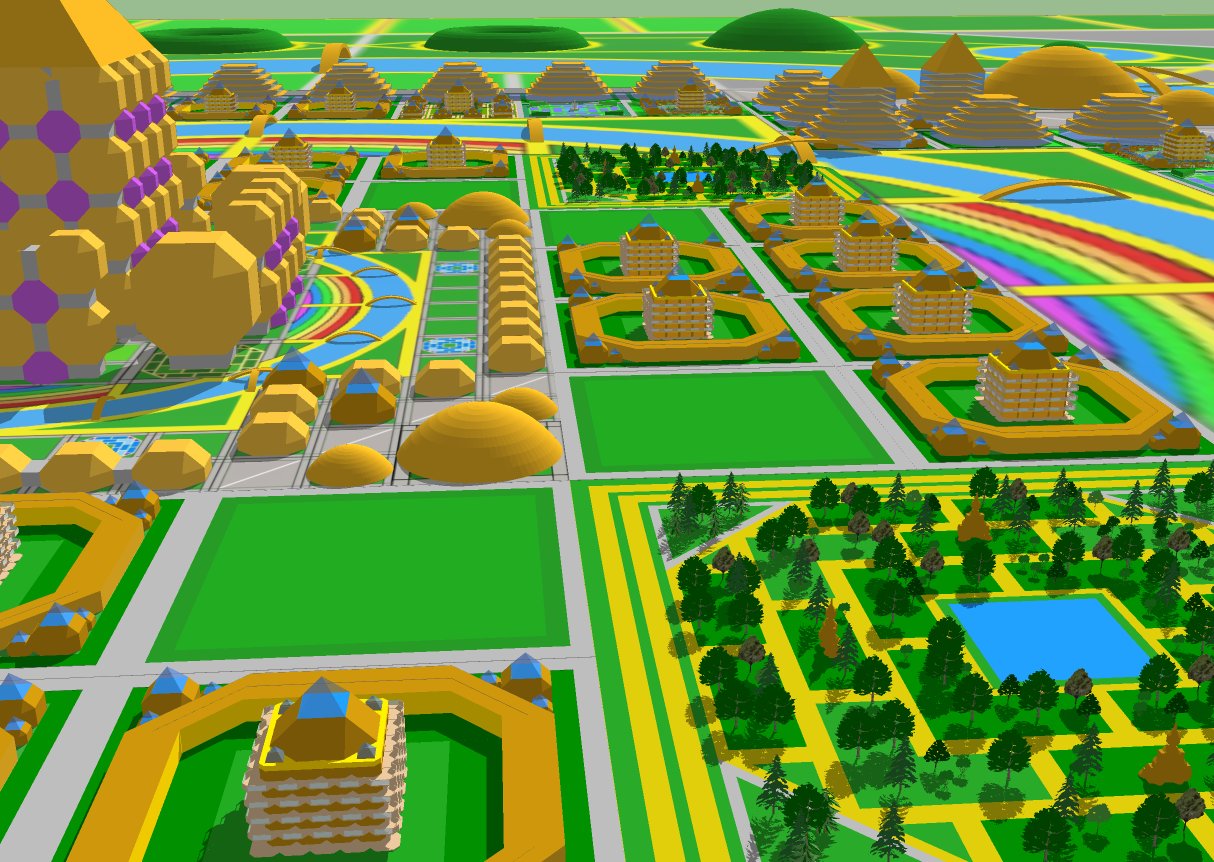
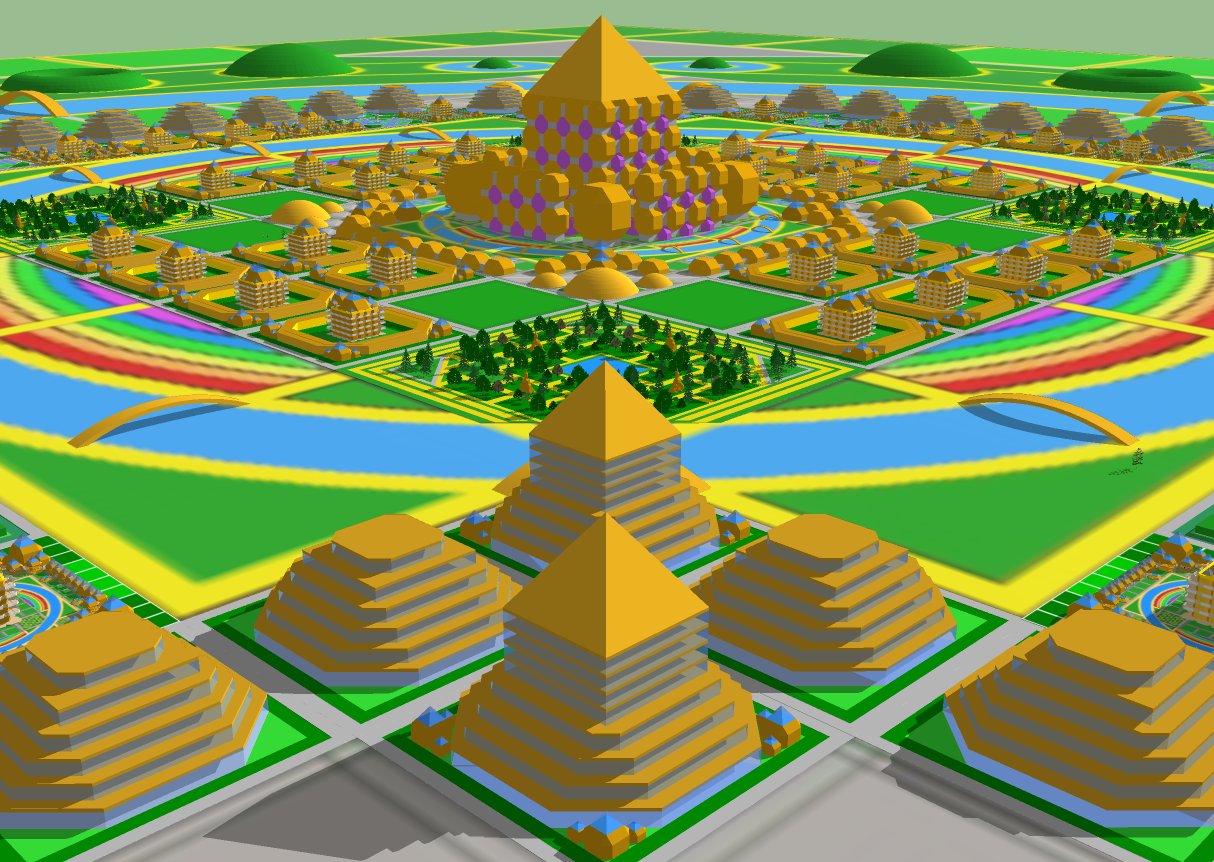
There is a healthy balance between the square and the round,
the crystalline structure and the natural environment.
On the outside we have unity through a clear, uncluttered framework
for a versatil individual expression on the inside.
UNIVERSARIA functions as an energy generator for her inhabitants,
which is made possible through the unique mandala design,
based on the 64-Tetrahedron-Grid.
Unity outside
Versatility inside
